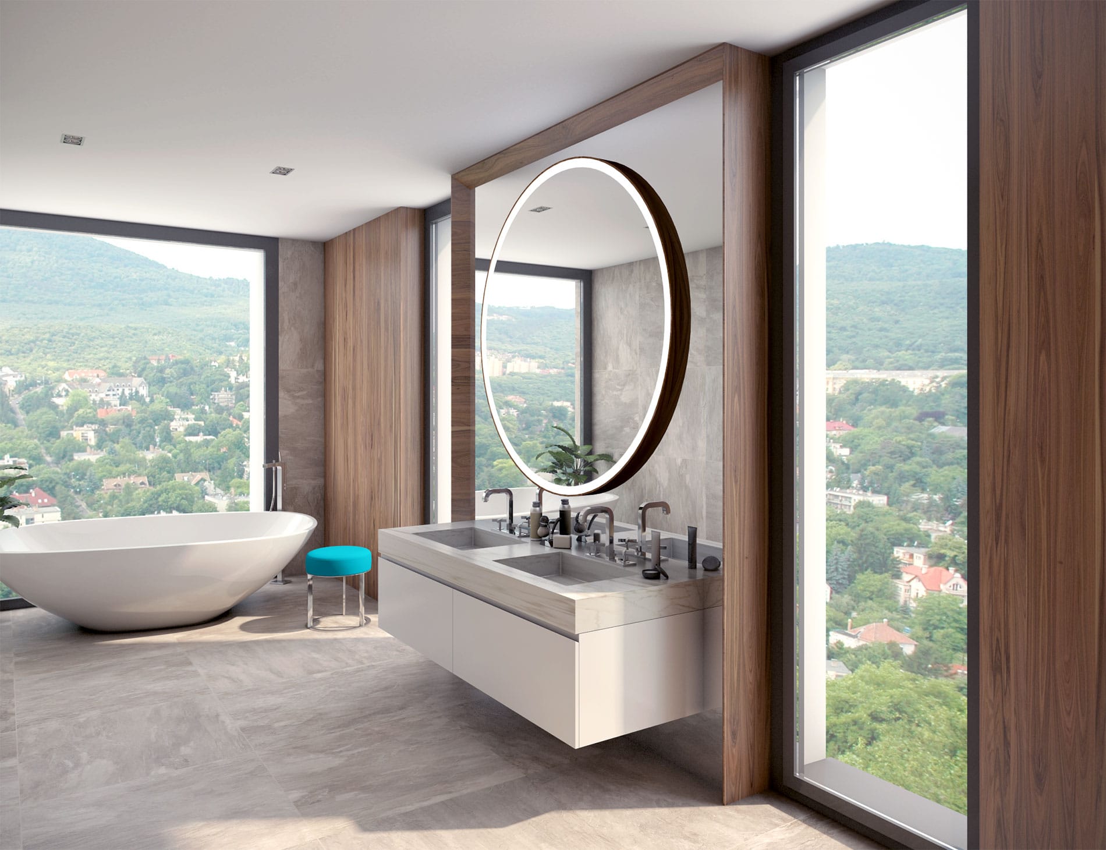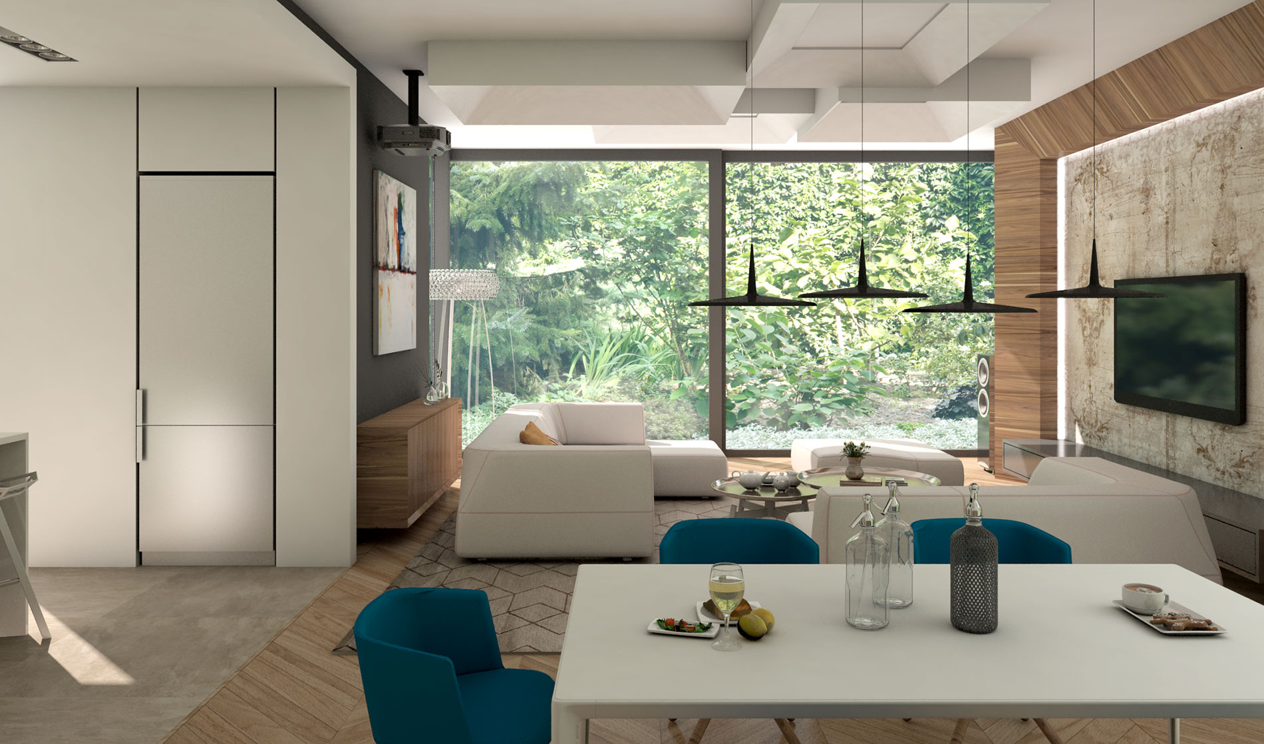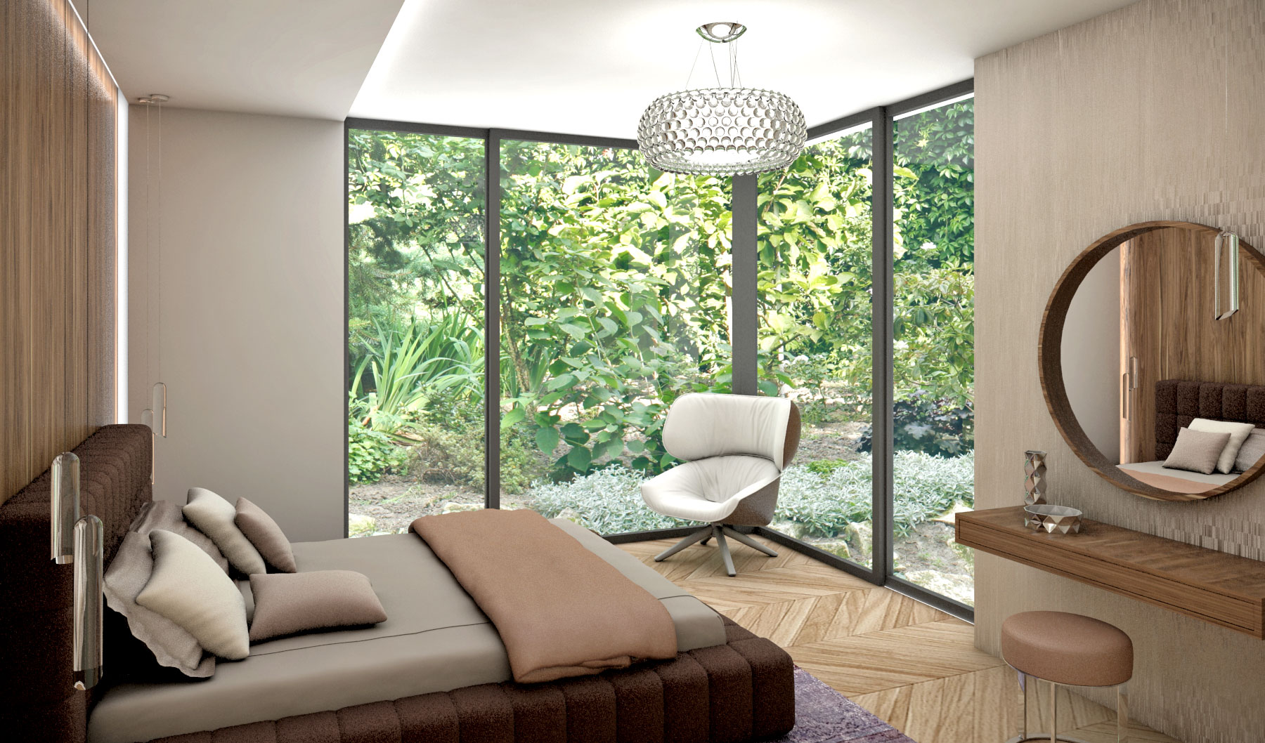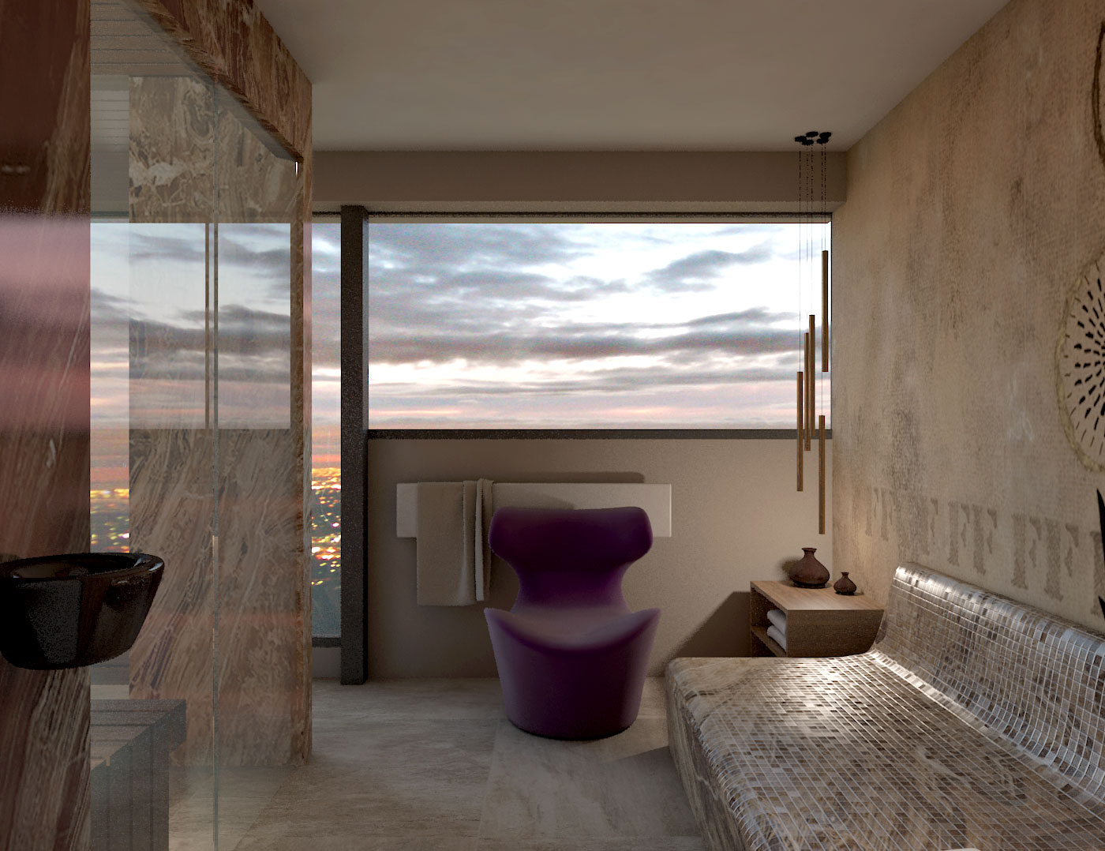Private house at Óbuda
We designed the interiors of this newly built family house in Óbuda (with an area of 200 m2) for a young couple. Based on our customers' needs, the goal was to create a modern, clean-lined home with complex functional solutions. It was an exciting challenge to hide less aesthetic technical devices – projection system, cooker hood and extractor fan – in a creative way. Due to the kitchen and living room merge together, it was extremely important that these appliances do not dominate the space. As a solution, we’ve worked out a pattern system that is not too ostentatious, yet runs throughout the house, giving the rooms a unified character. We chose the frame shape as the main motif, which appears around the television as a decorative element that also includes a projection screen, on the kitchen island cover, on the ceiling as a cover for the extractor, and also in a playful way on the bathroom mirror. The accentuated contrast of light and dark surfaces in the house is dissolved by the wallpapers decorated with delicate patterns.
„Basically, I like when the clean-lined, serene simplicity is mixed with the baroque, vibrant, lush ornate, because the mixture of the two can create a livable space where our various selves can feel at home.”






