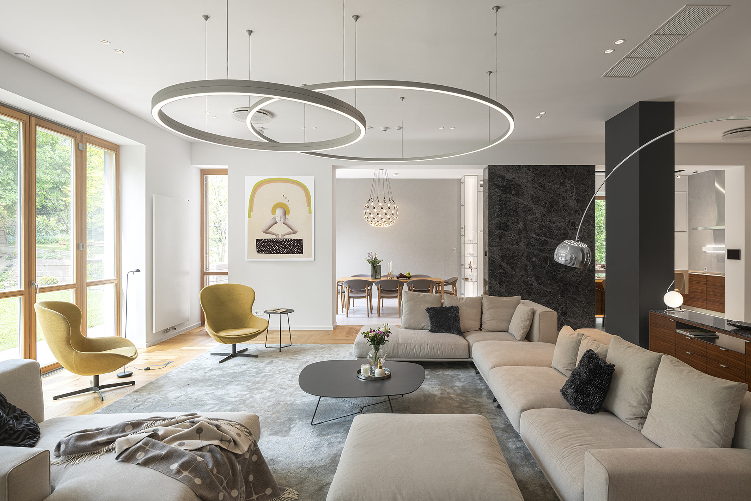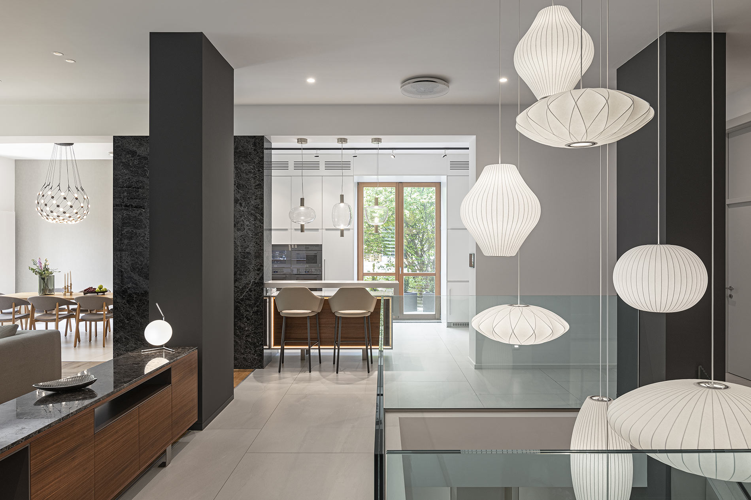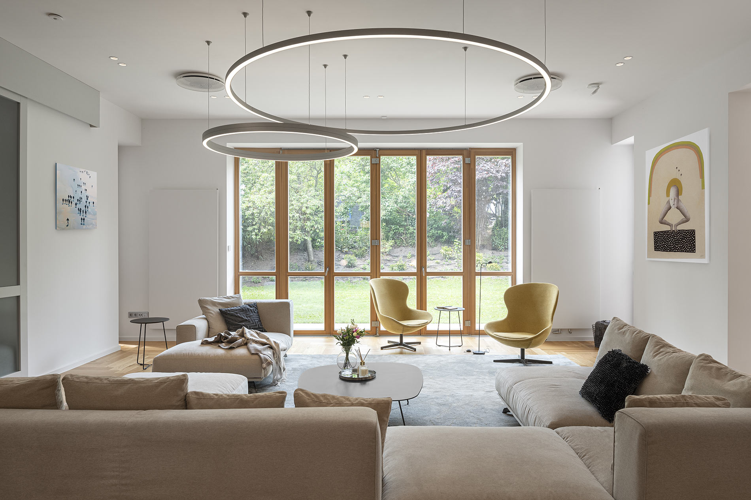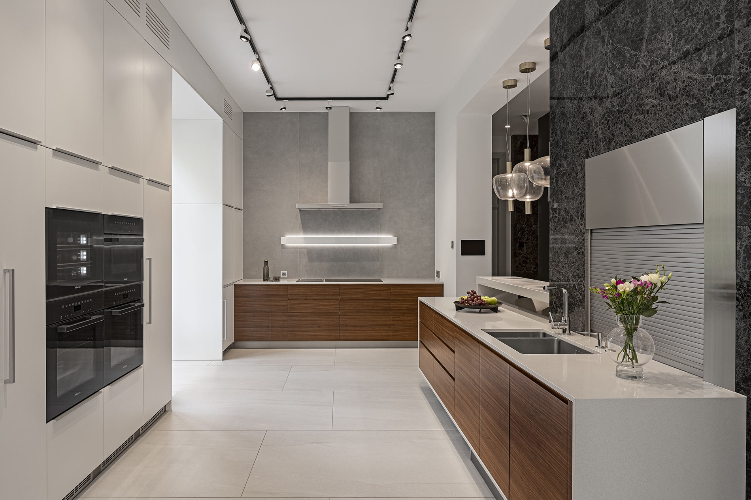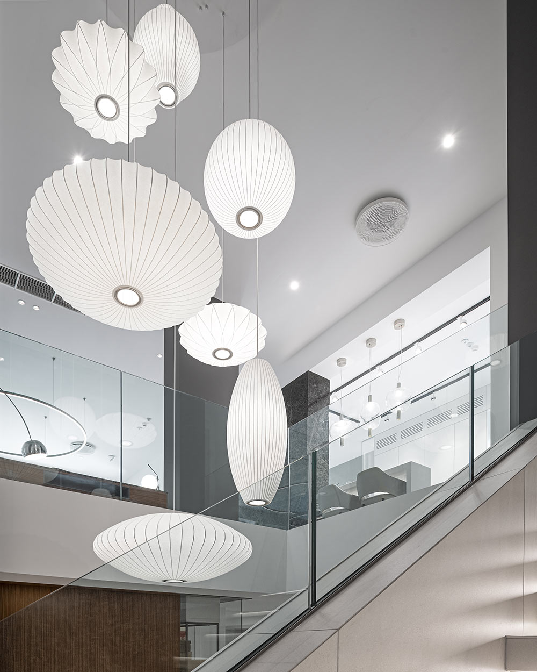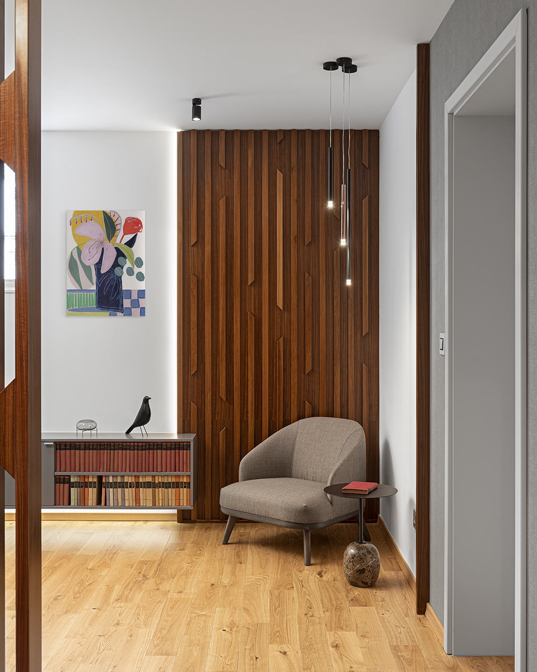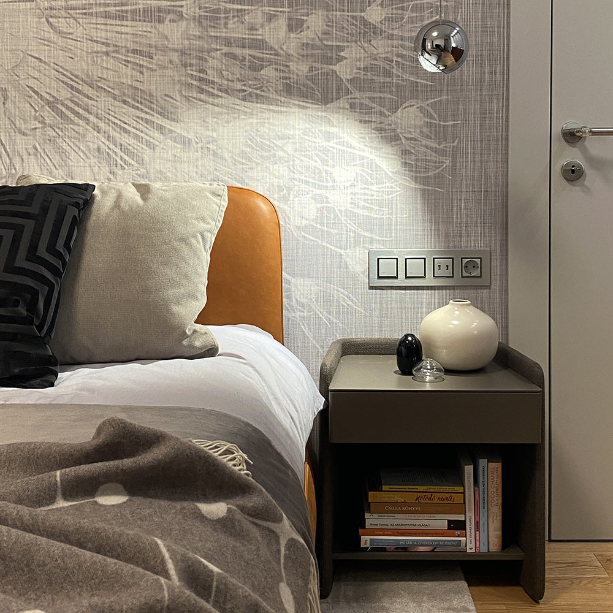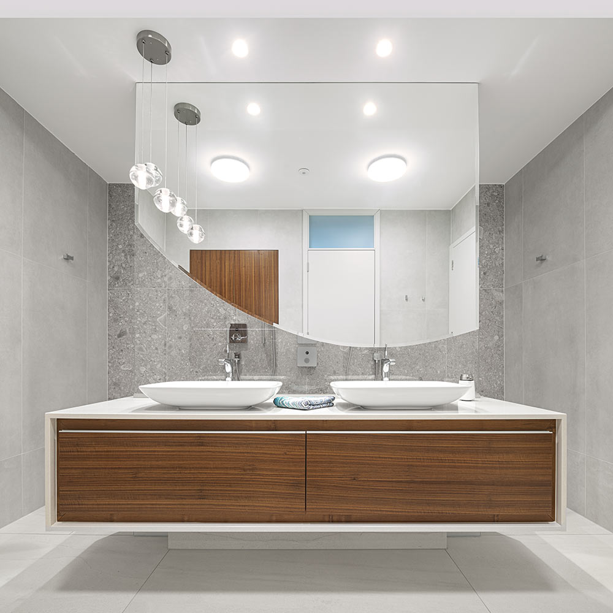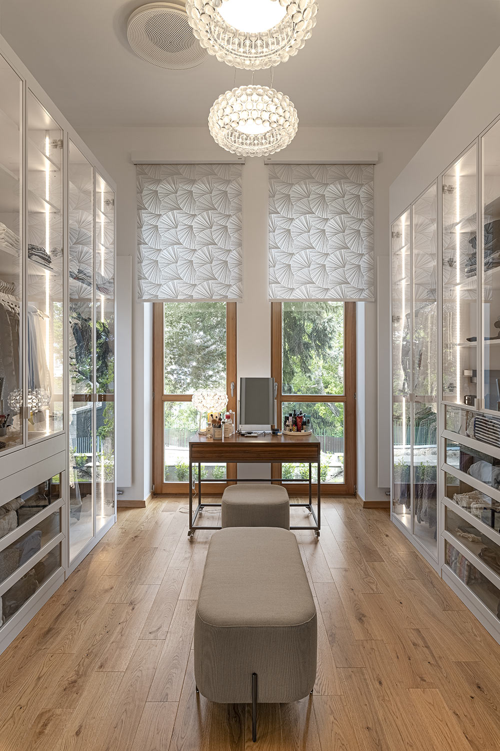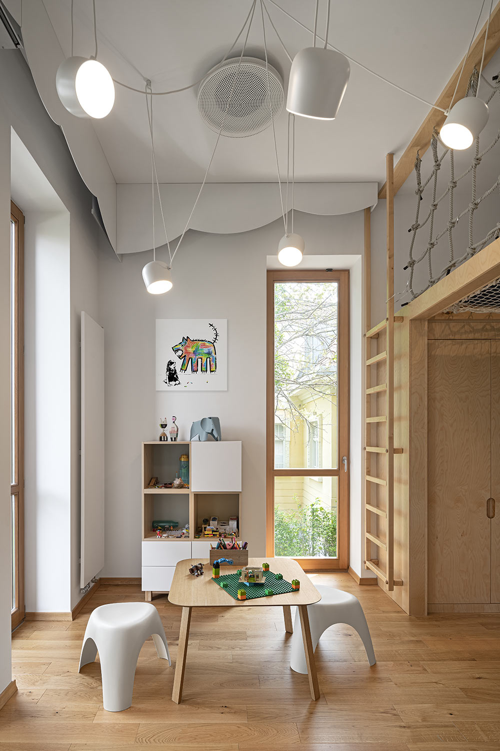2022 | Budapest | 430 m²
Interior Architects: Krisztina Soós, Tamás Szén Molnár
Photo: Gergő Gosztom, Photo stylist: Barbara Borbényi
House on Svábhegy
The house originally consisted of dark, labyrinthine spaces, which made it clear to us that we wanted to design light and clean spaces.We got to know our client's lifestyle and discussed the details they liked in their old home, and what they would like to change. It was important to our client that their children, who are young now, would have a room on the same floor as the parents' suite, but that in the future it would be possible to give the children separate rooms and the parents could move to another floor. To make the building lighter, we had to make significant architectural changes: we broke through the ceiling between the two floors to create an imposing atrium in the middle, where we hung a custom-made lighting system.
The living room and the garden are connected by a large glass surface, almost forming a single space.
The spaciousness of the centrally located kitchen is enhanced by natural light and direct access to the garden. The bar counter offers the opportunity to enjoy a quick breakfast or a family chat. A niche has been recessed in the wall for drying dishes to keep them out of the way.
In the bathroom, the washbasin and mirror are located on the glass wall of the shower cubicle, preserving the space and spaciousness of the bathroom.
The glazed wardrobe was requested by our client to be easy to see when the doors are closed and the clothes are illuminated by LED lighting. In the children's room, the bunk bed gave us this opportunity: we built a play castle on top, which also includes the wardrobe.
