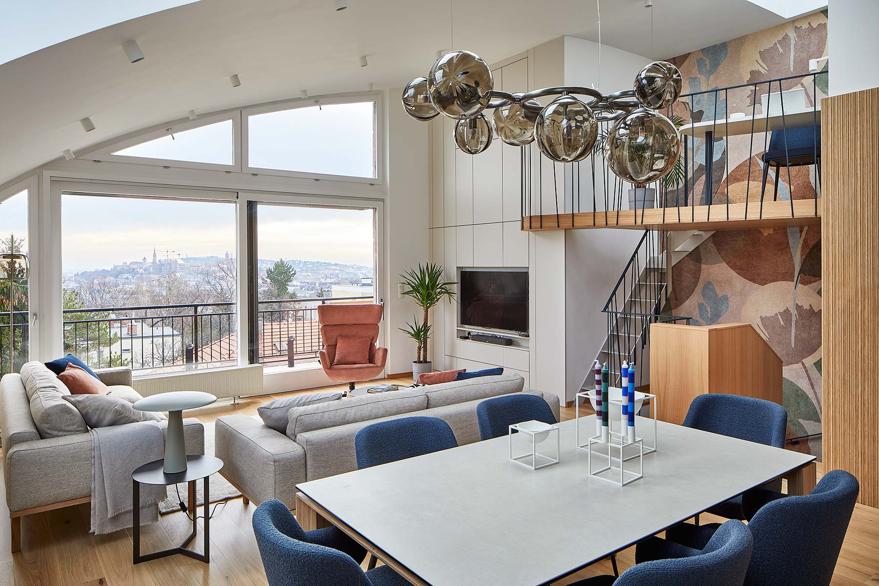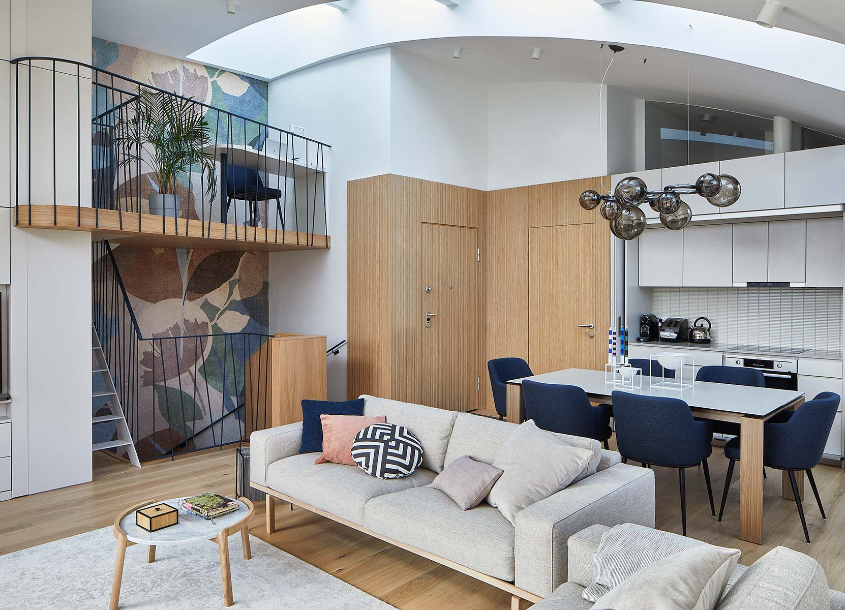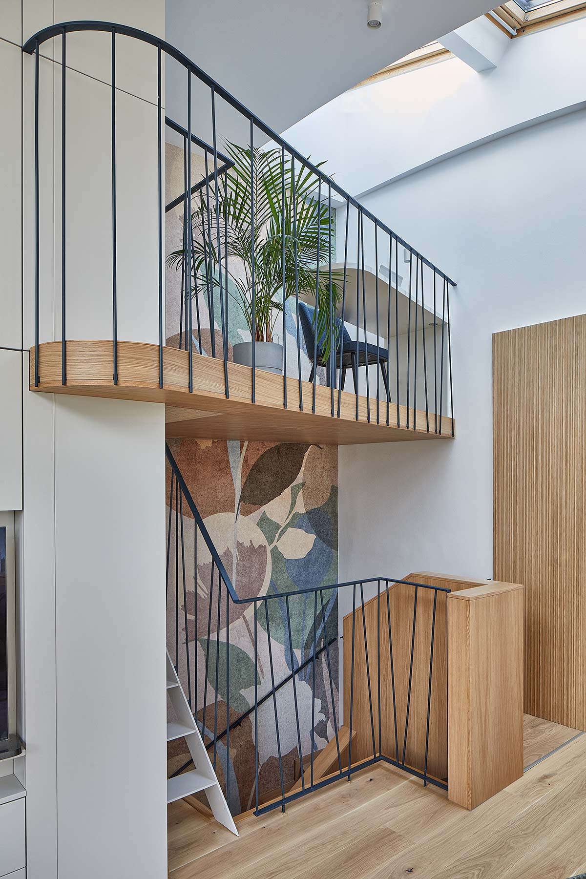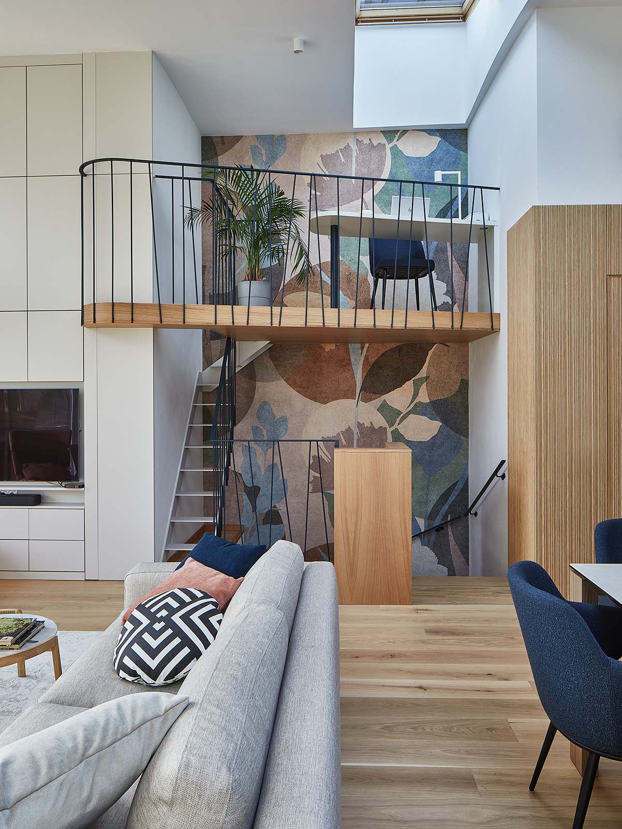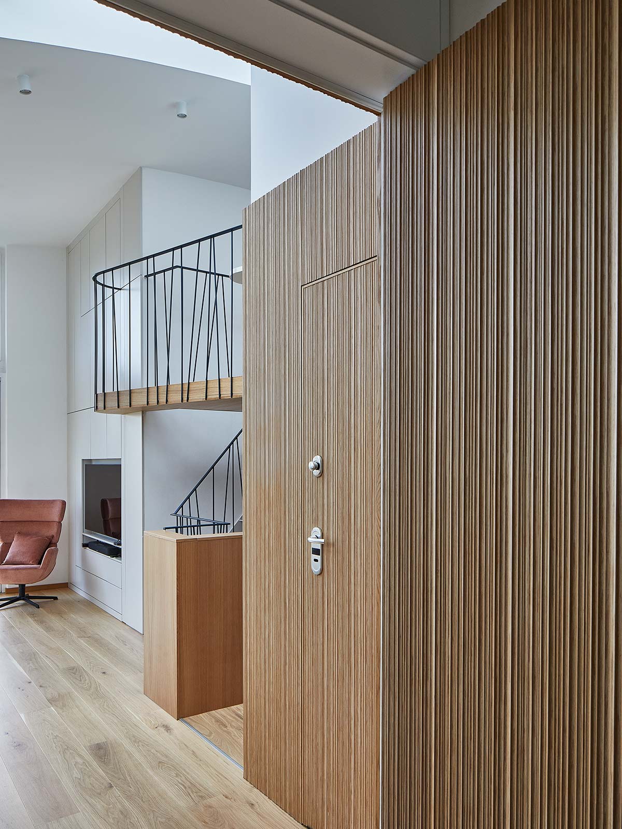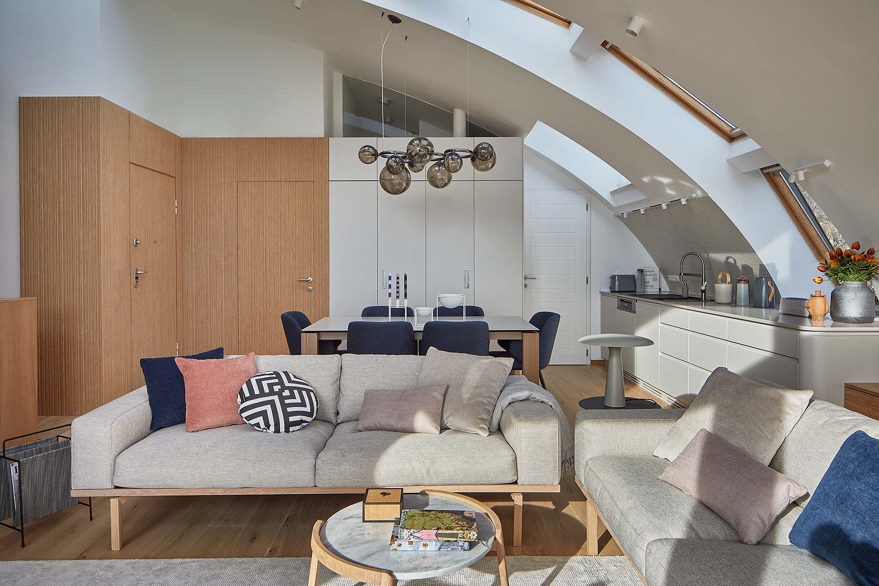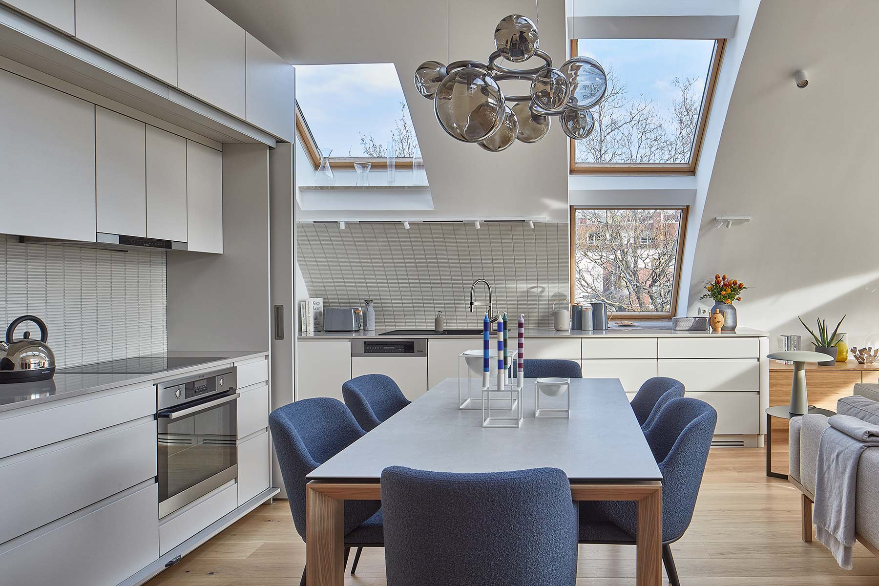2023 | Budapest
Interior Design: Kata Pler, Tamás Szén Molnár
Photo: Csaba Barbay, Photo Styling: Ildi Szűcs
Living room above the city
This two-storey property, built 10 years ago in Buda, in a green area, was created by combining two apartments of a condominium building with a special layout, which also features the characteristic curved architectural elements of the house.
The main feature of the living room is a large glass wall with a breath-taking panoramic view of the city.
The two levels are connected by an internal staircase, with the bedrooms and a bathroom on the lower level and the kitchen-dining-lounge, a toilette, a pantry, a bathroom and a small study in the gallery on the upper level.
Our clients have approached us with a specific wish list, greatly assisting us in our work, particularly with regard to modernising the living room and the staircase. During the redesign process, the idea of an upstairs gallery was developed and implemented as a home office solution.
The generous, elegant design of the living room started with a reduction of the kitchen function, hiding the kitchen utensils in a closed cupboard and creating a dining area where the kitchen island was before. The elegant, modern design of the multi-seater sofa received space by the modernisation and offers the magnificent panoramic view through the large glass surface to be enjoyed.
