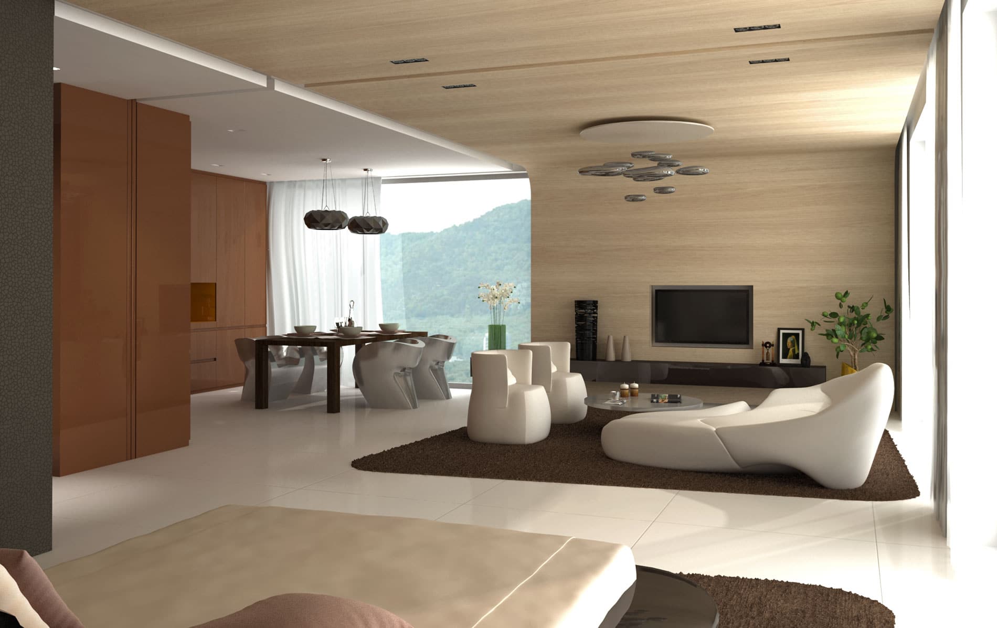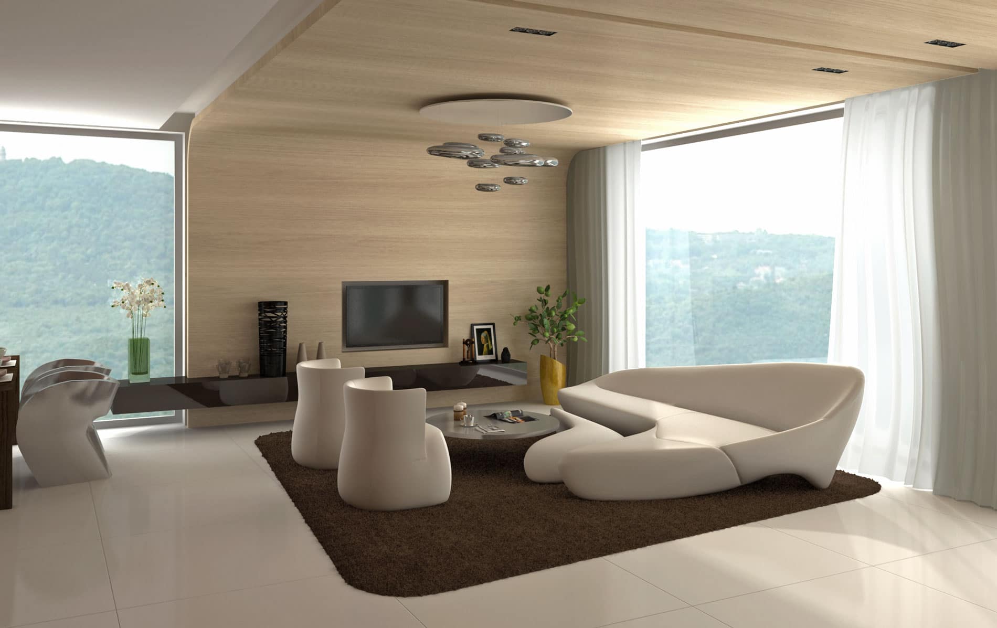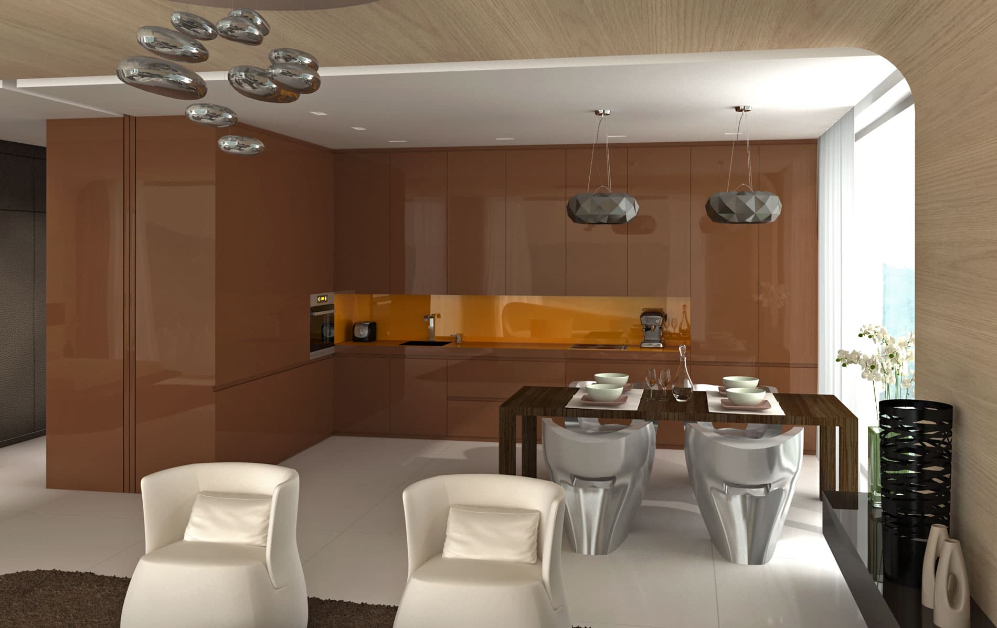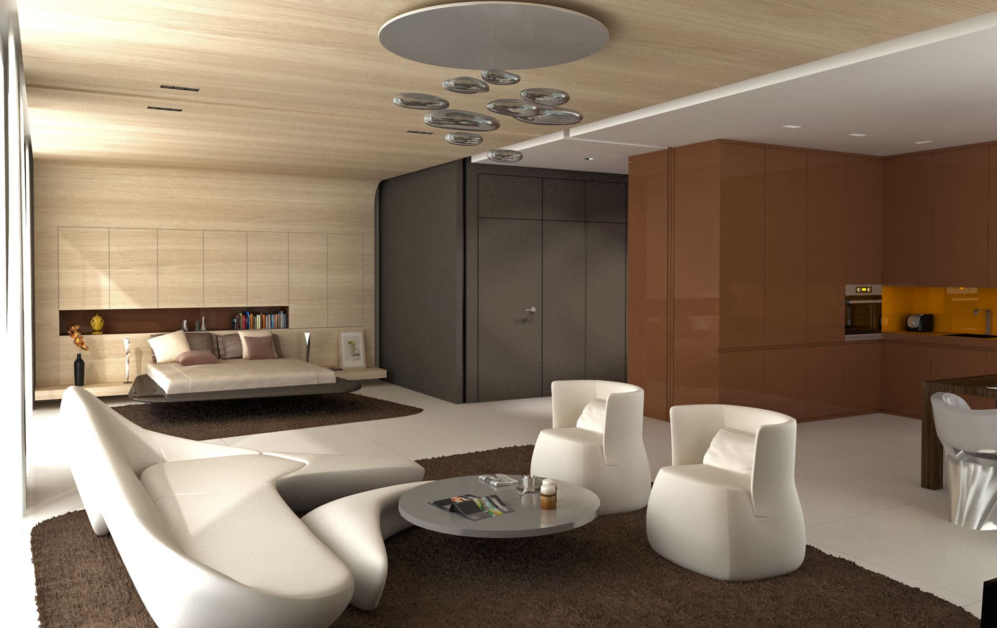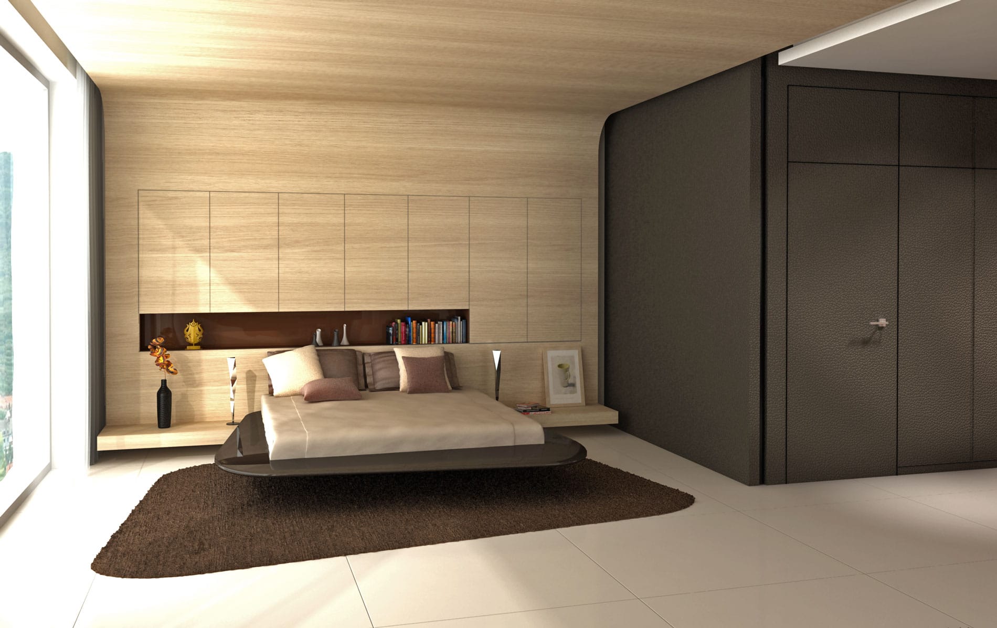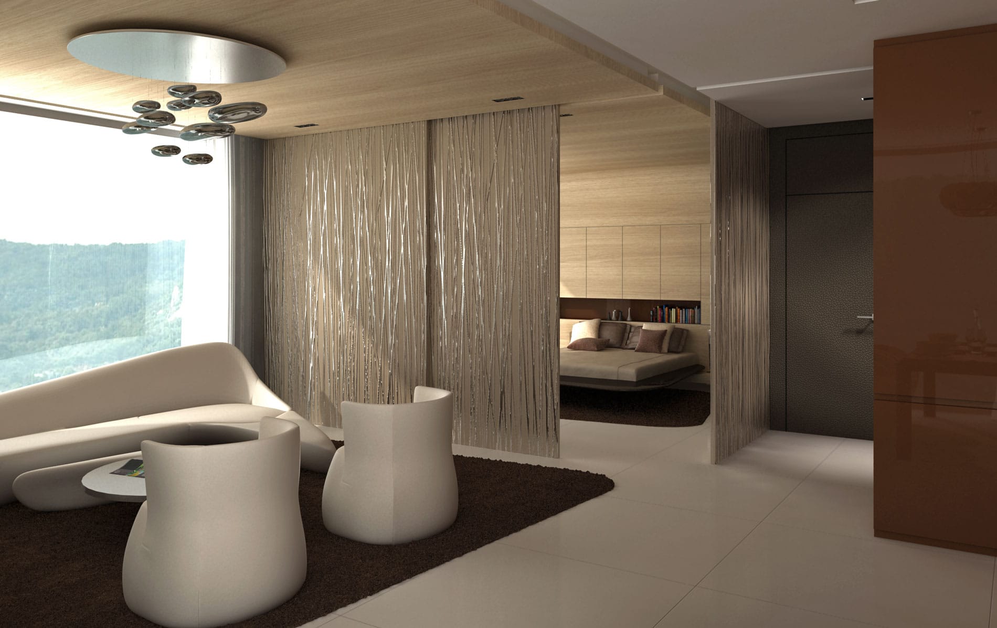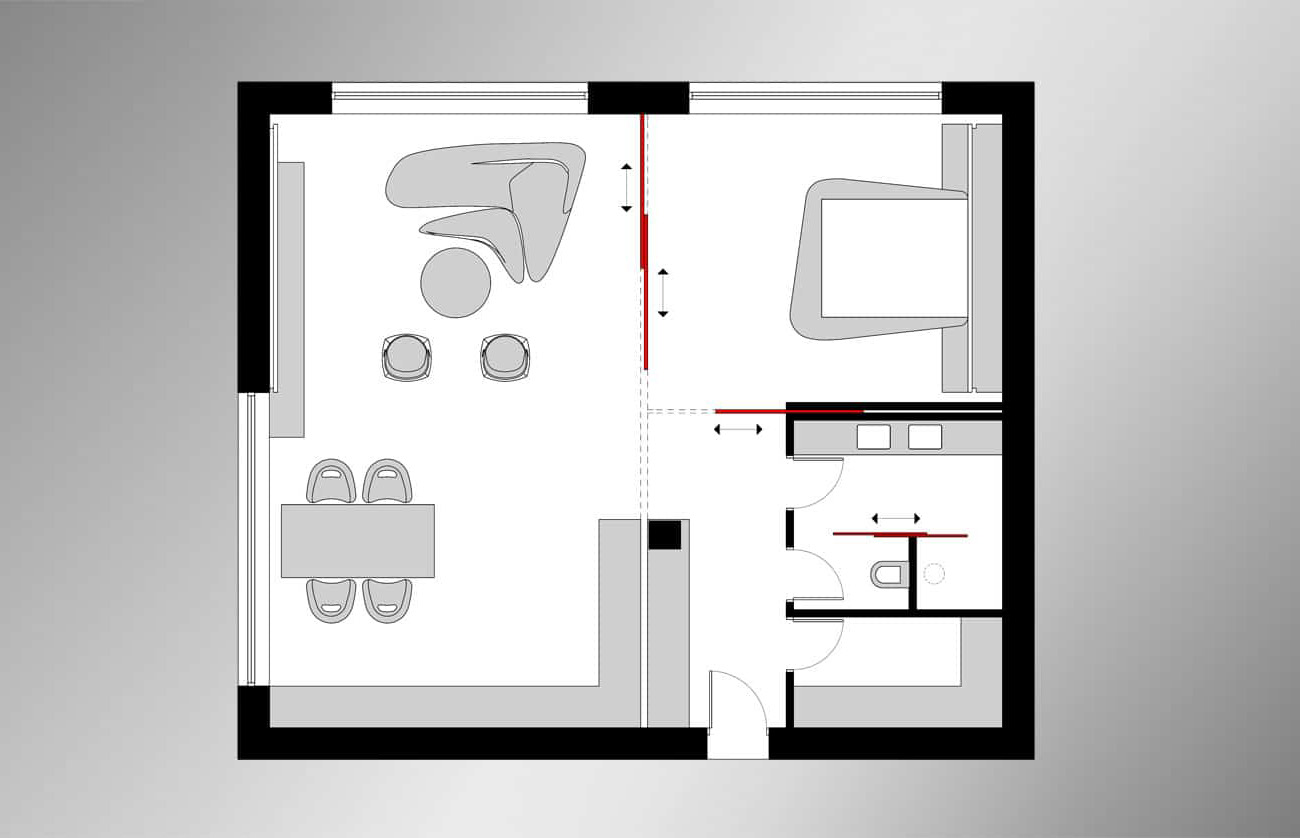2009 | Budapest | 92 m²
Interior designer: Szén Molnár Tamás
Apartment in Buda
While the apartment was under construction the bachelor who owns the place fell in love with the large uninterrupted space, but he also wanted to be able to separate the traditional functions. Maintaining large spaces and separating rooms at the same time required a mobile solution. This bachelor pad has 2 more special features: the amazing panorama and the fact that the sun goes around in the space. These also led to unique interior design solutions.
A plan organized around the center serves the open space, which can be broken up by the hidden sliding doors. The one-piece large laminam surface and the built-in storage furniture that almost becomes one with the structure of the building open the space up even more. Beside the sliding doors other surfaces also help the separation of functions. The glossy, painted MDF front of the the kitchen, the oak surfaces in the living room / bedroom and the dark leather textile surface of the wardrobe and bathroom all reflect on each other.
Combining the hidden technical lamps and the various other light sources lets us create the lighting conditions that best suit the occasion. The pieces of furniture in the open space are almost like statues, therefore, their exciting shapes are highlighted from all angles.
