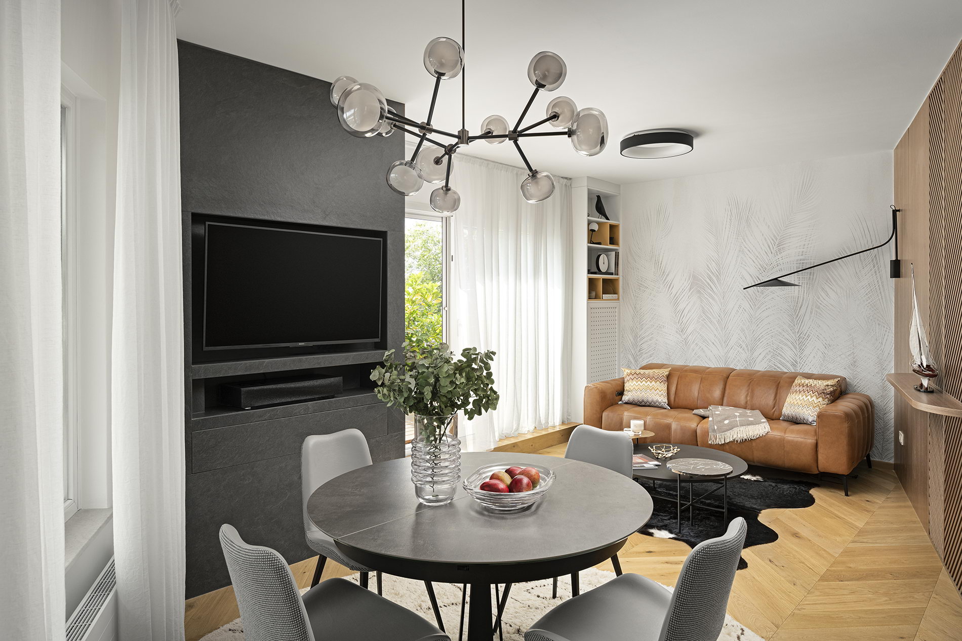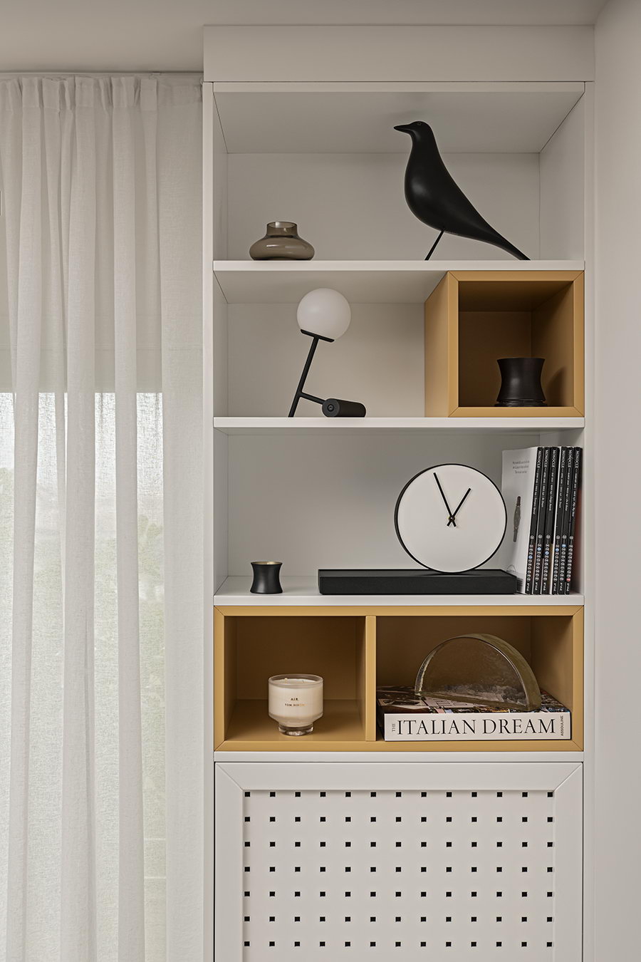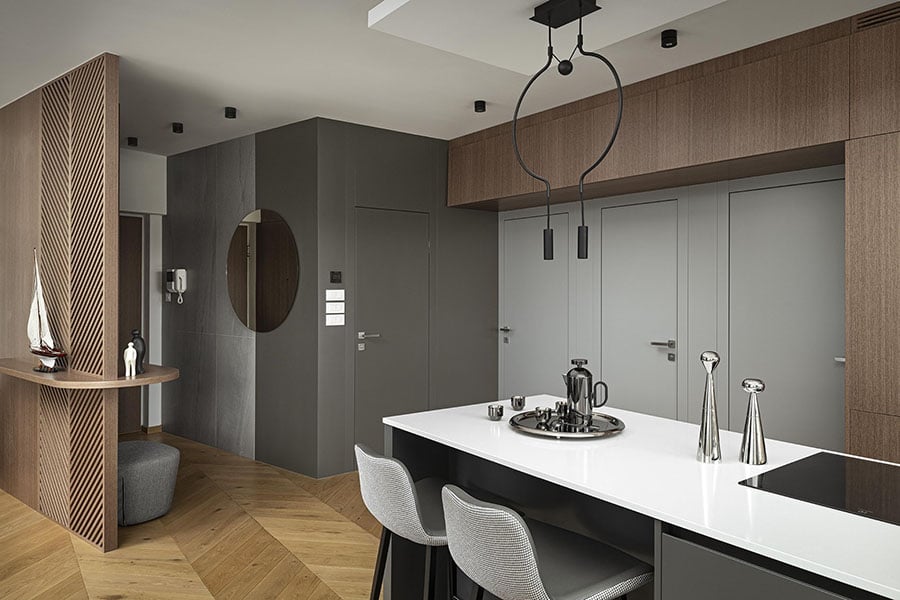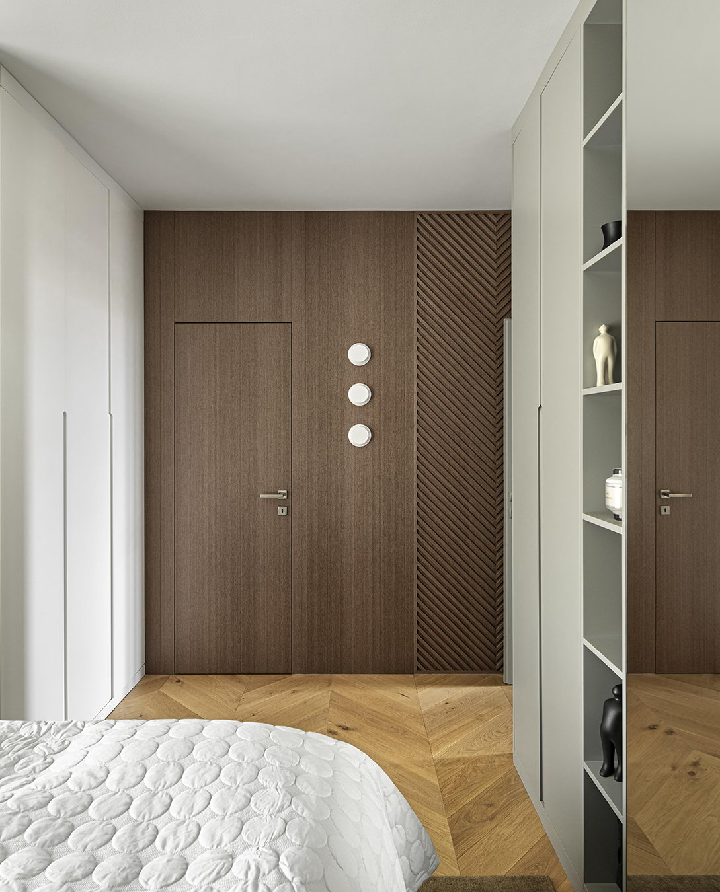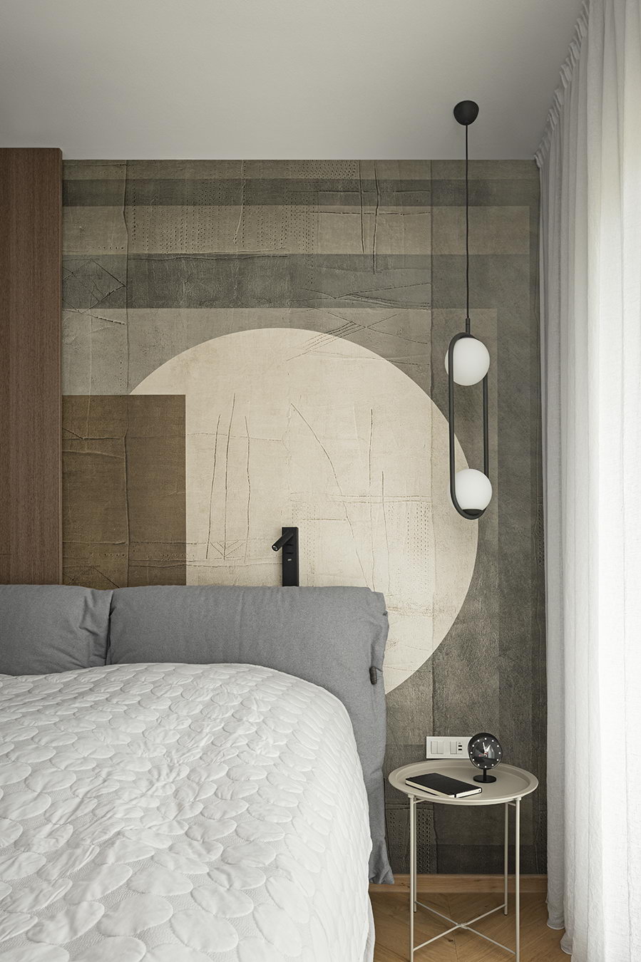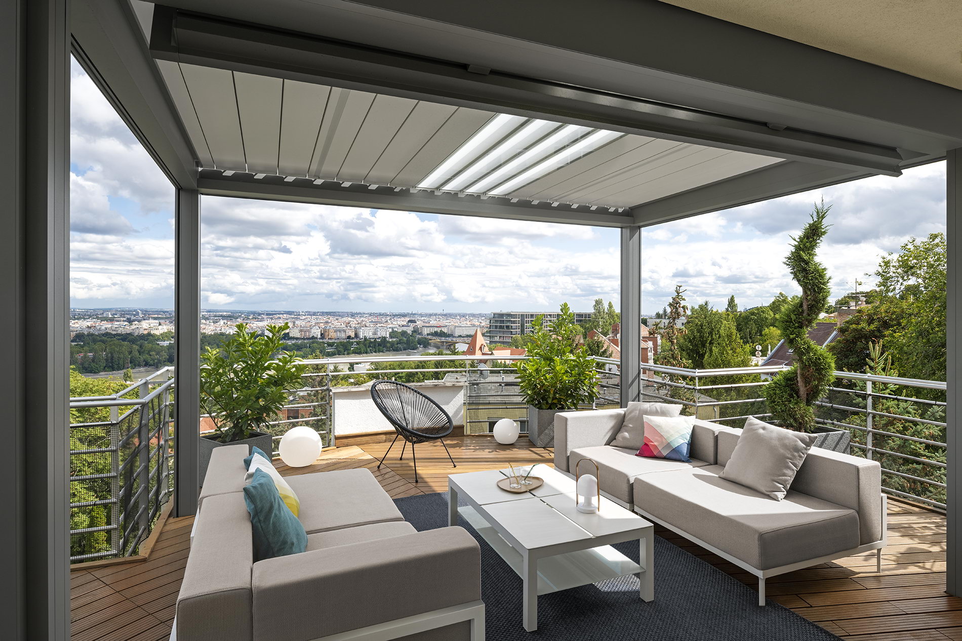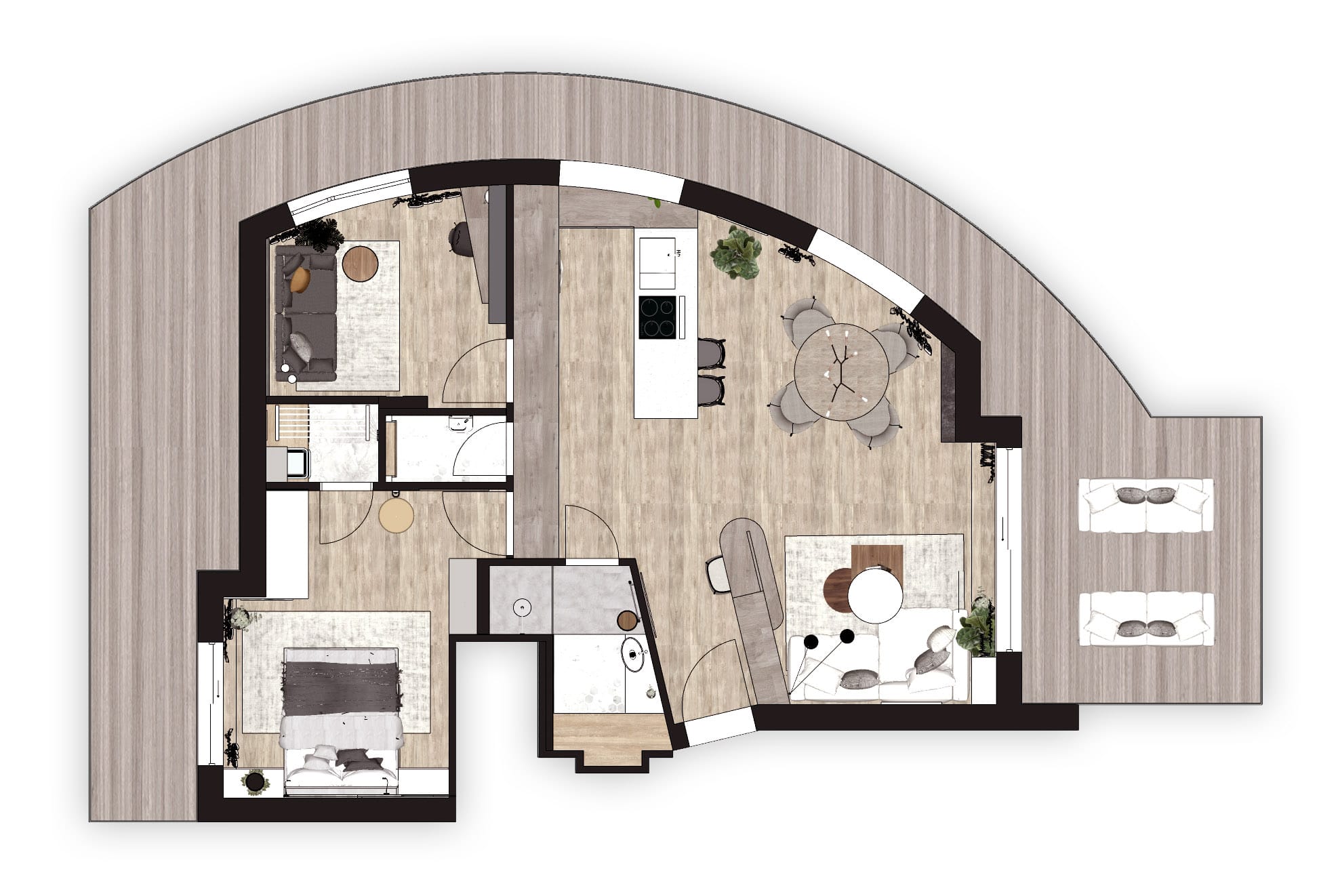2021 | Budapest | 79 m²
Interior architecture: Vanda Csipler, Tamás Szén Molnár
Photo: Gergő Gosztom Stylist: Barbara Borbényi
Bachelor apartment with a wonderful view
Thanks to the well-thought-out, complex interior design and the large windows, this elegant bachelor apartment in Budapest creates a spacious, airy feeling. In addition to the entrance hall-kitchen-dining-living room, the 79 m2 property also has a bedroom, a working room and a guest bedroom, two wet rooms and a laundry room. The foyer, the kitchen, the dining room and the living room function as a contiguous space, which is divided by a wooden transparent wall. Besides that, the cohesive terrace surrounding the entire apartment, which is directly connected to almost every room, also plays a special role in shaping the space. The main part of the terrace is practically an extension of the living room with a mobilizable roof and side walls with a beautiful view of Margaret Island. The apartment is typically dominated by masculine, vibrant colors; gray, brown, beige, black and white.
The folding TV console allows you to enjoy the benefits of the luxury apartment from the sofa in complete comfort. Sleek, geometric design, wood, stone and metal surfaces, leather sofa, animal leather carpet, restrained decorative and design elements make the interior even more marked and masculine. The bright, spacious, open spaces and minimalist interior design ideas resulted in a distinctly elegant yet homely bachelor apartment.
